GF CORPORATE CENTER
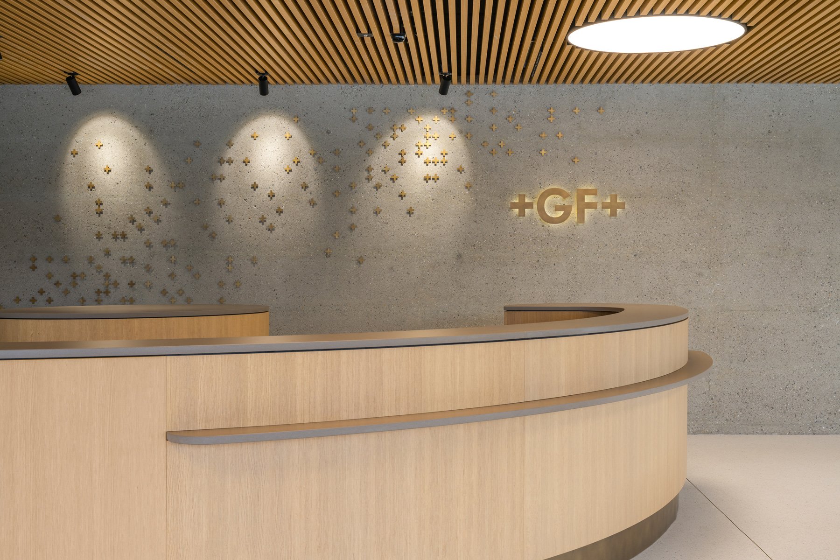
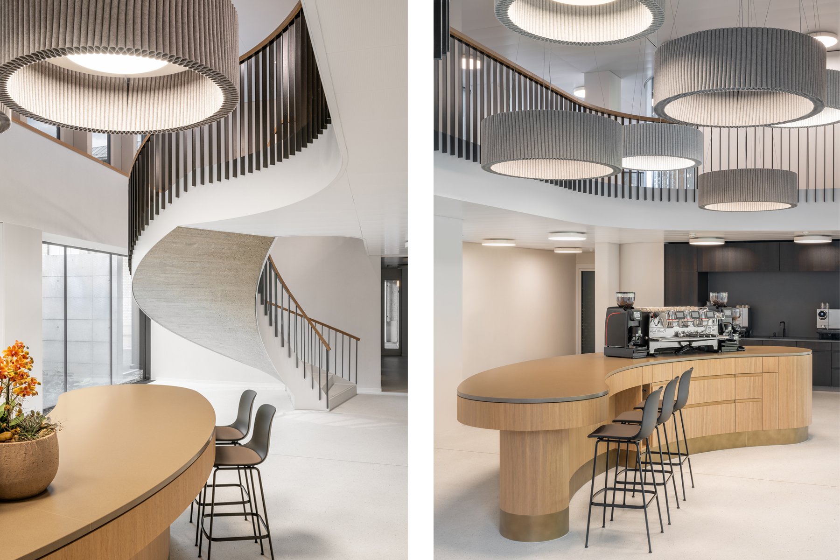
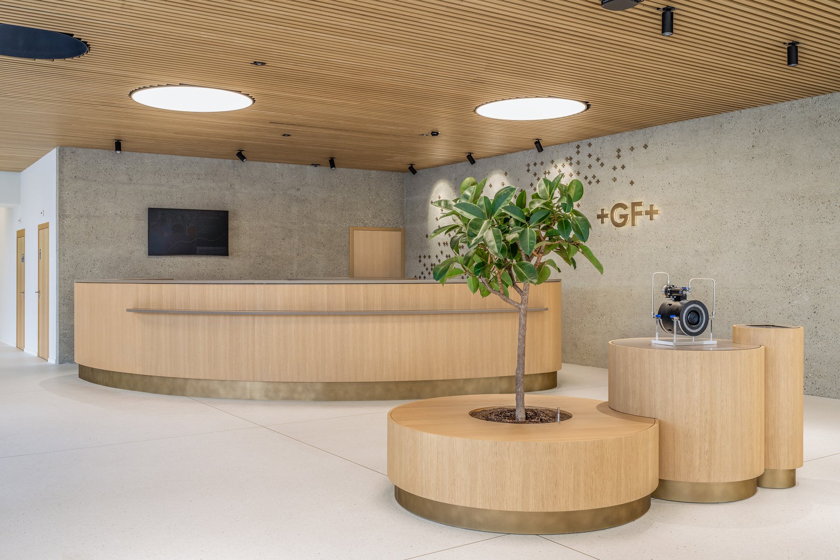
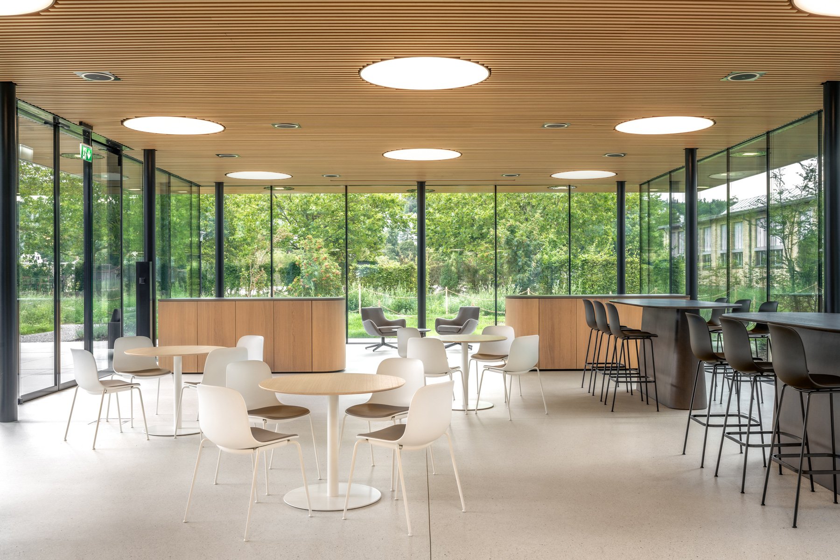
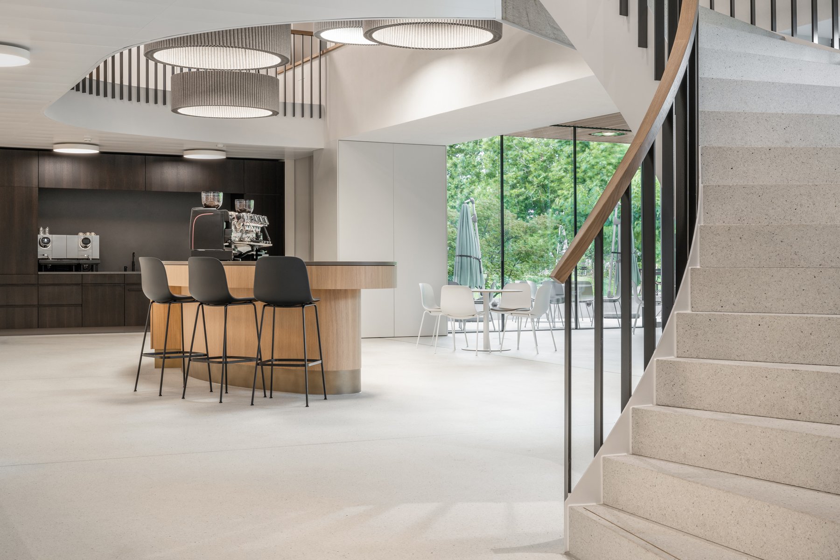
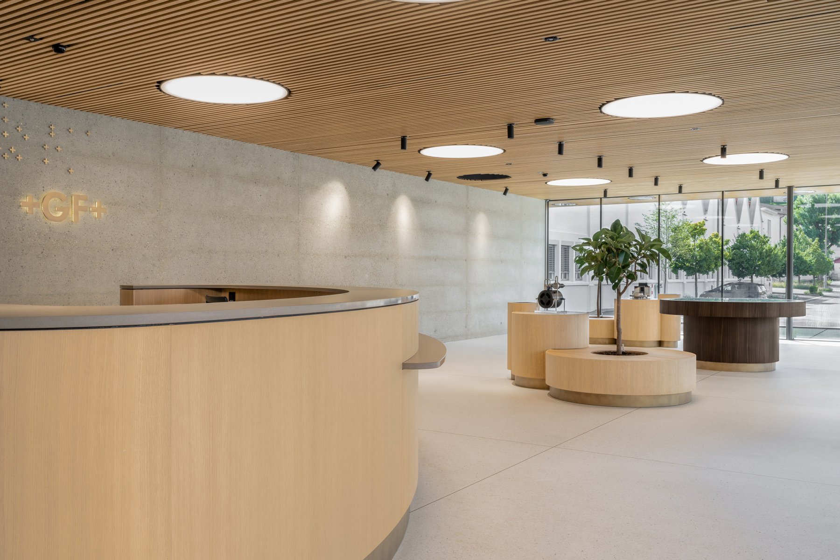
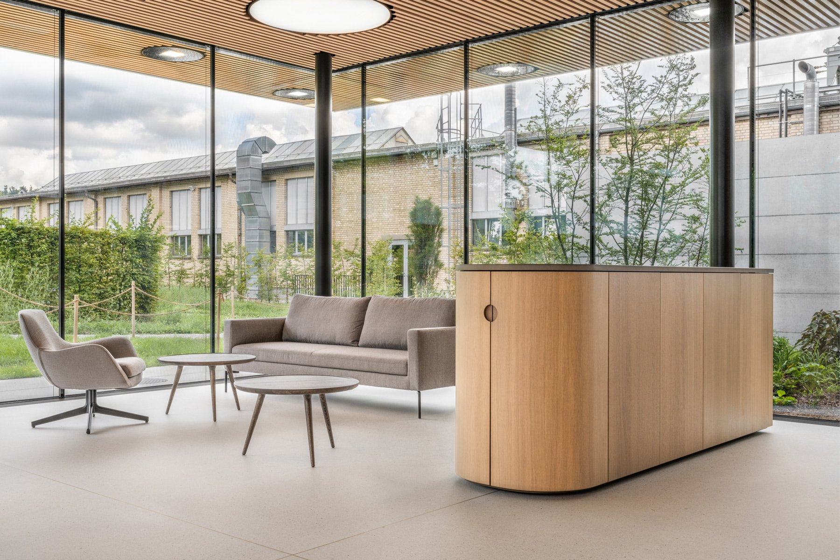
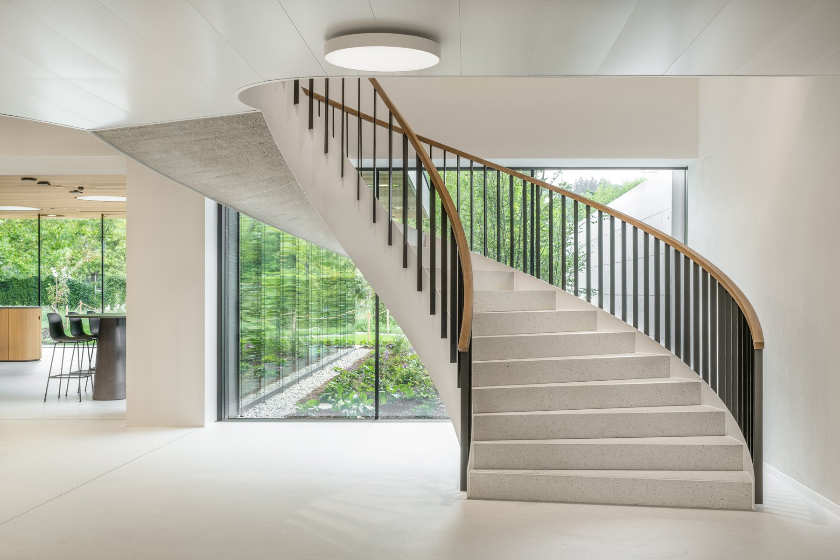
GF CORPORATE CENTER
Commissioned by Georg Fischer AG, Moomii designed and planned the spatial structures and interior design of the meeting areas on the lower two floors of the completely renovated and modernized GF headquarters in Schaffhausen. The open room concept with the soft design language and the centrally located coffee counter promote exchange among employees and create an atmosphere in which innovations and ideas can emerge. The elegant spiral staircase connects the co-working area on the open entrance floor with the curved gallery on the upper meeting room level. The material selection of light terrazzo flooring, bush-hammered concrete, oak wood and burnished brass creates a modern and timeless aesthetic that conveys elegance, competence and comfort. The renewed GF headquarters is an example of how interior design can transform the work environment and create an atmosphere that combines creativity and productivity at the highest level.
